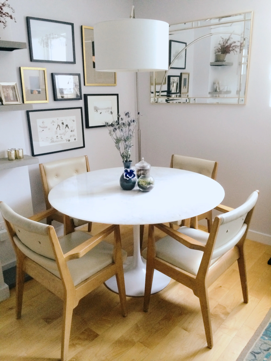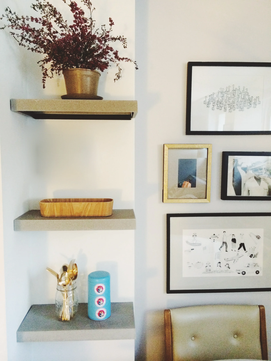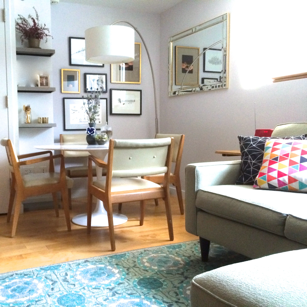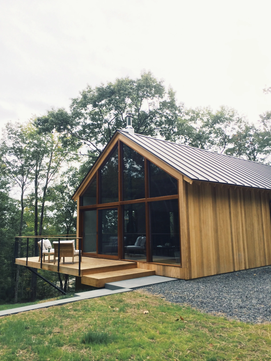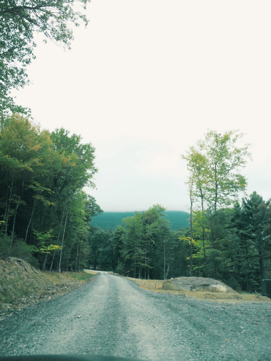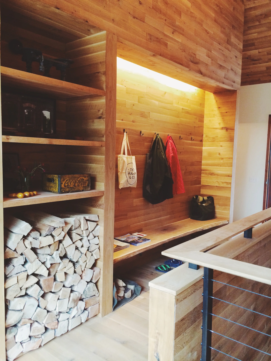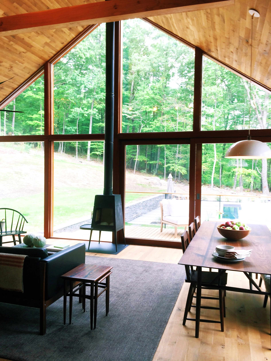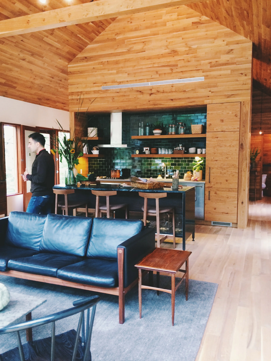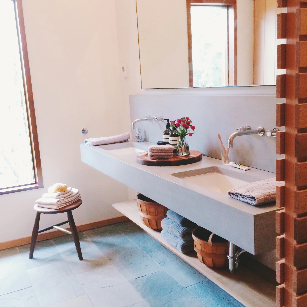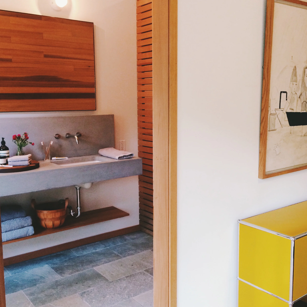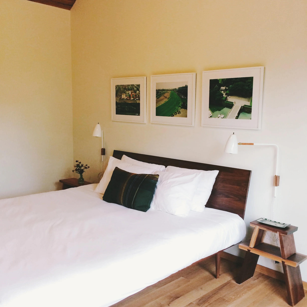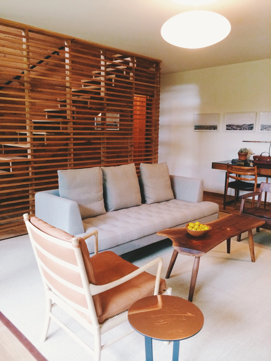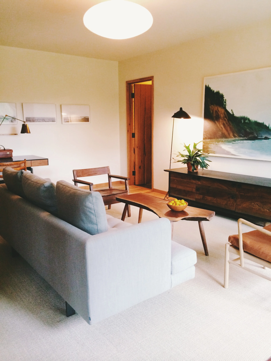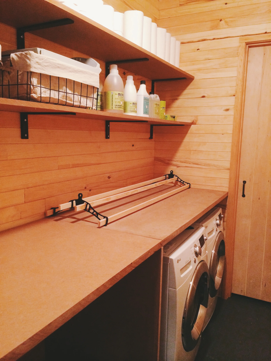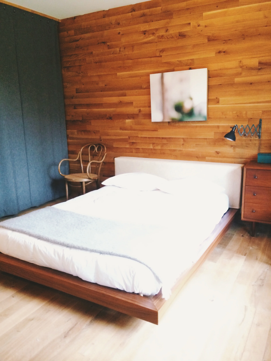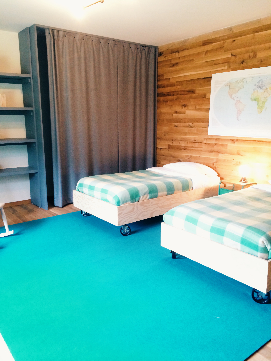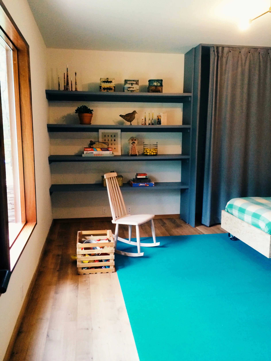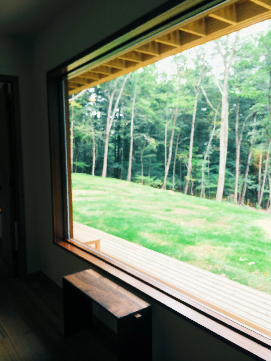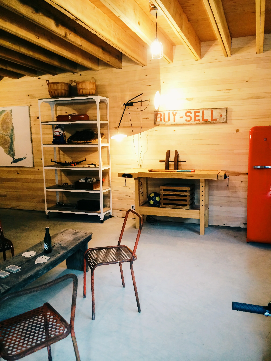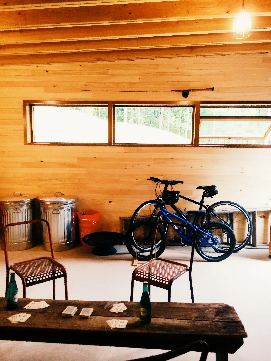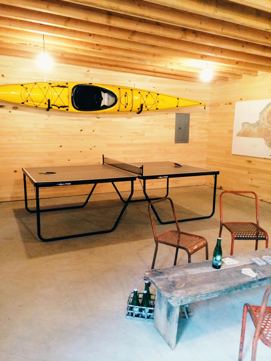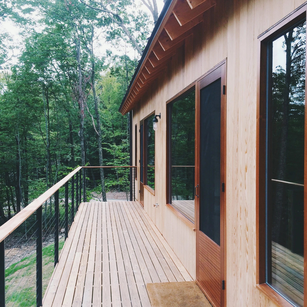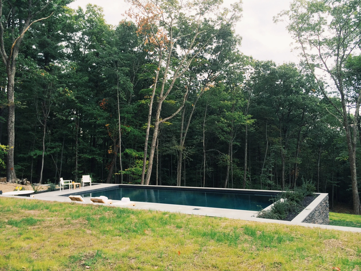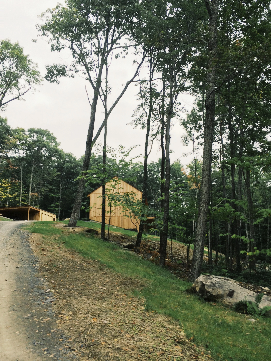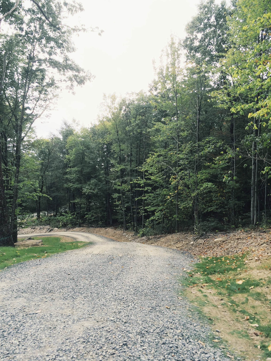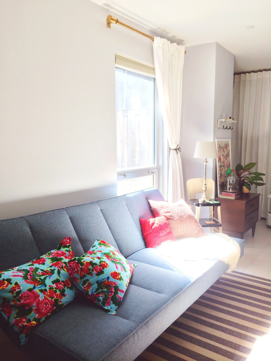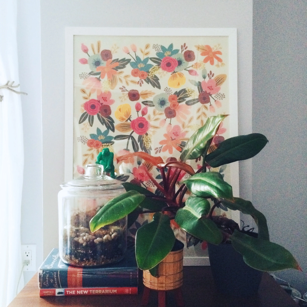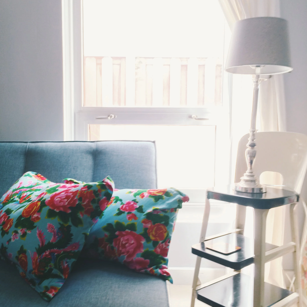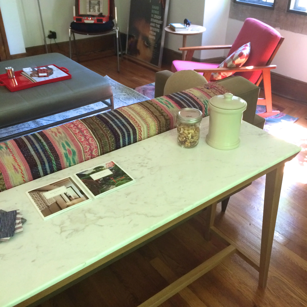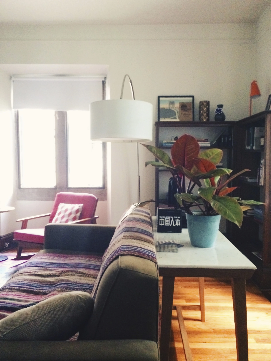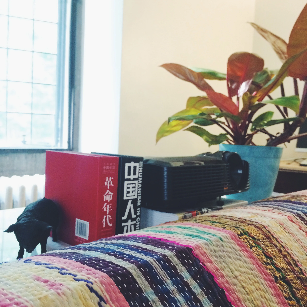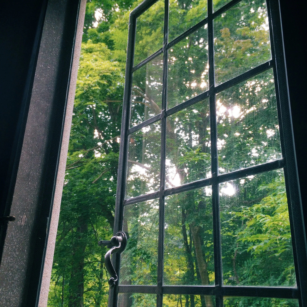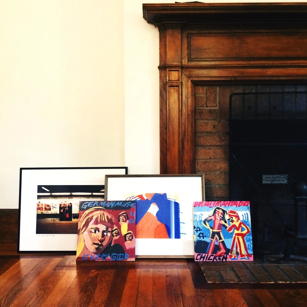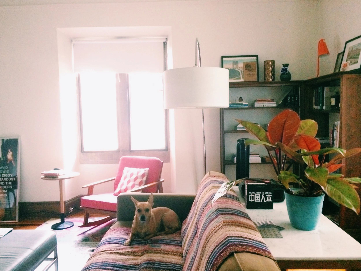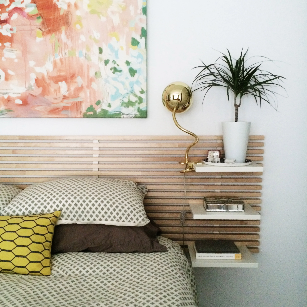on a whim one day when hhh was out of town, i changed around the entire room: the sofa went against a different wall, the fireplace went into the nook where the dining table currently is, and the table went into the middle of the room. it didn't look quite right though, so i moved it all back. at least it was a good workout. this is what it looks like:
what do you think of the gallery wall? too cluttered? thinking of switching it out for one bigger piece.
there's something about autumn that makes me want to change things up around the apartment. (although i should probably be focusing on work now that school is back in session, and not on random household improvement projects.) so here are the photos of the dining area, because i'll be mixing it up soon.
(actually, that floor lamp has already migrated to poughkeepsie and a new one has taken its place.) hhh found the chairs upstate for cheap. one of the terrariums are by twig, the other is by me. vase from anthropologie. the art deco mirror was found at the ps 321 flea, before it was the bk flea. art on the walls: a couple from clare elsaesser, custom artwork by yina kim done for this piece by hhh, a black and white photo of mlk jr. eating a slice of pizza, a bunch of giraffes, and a bunch of dogs.

